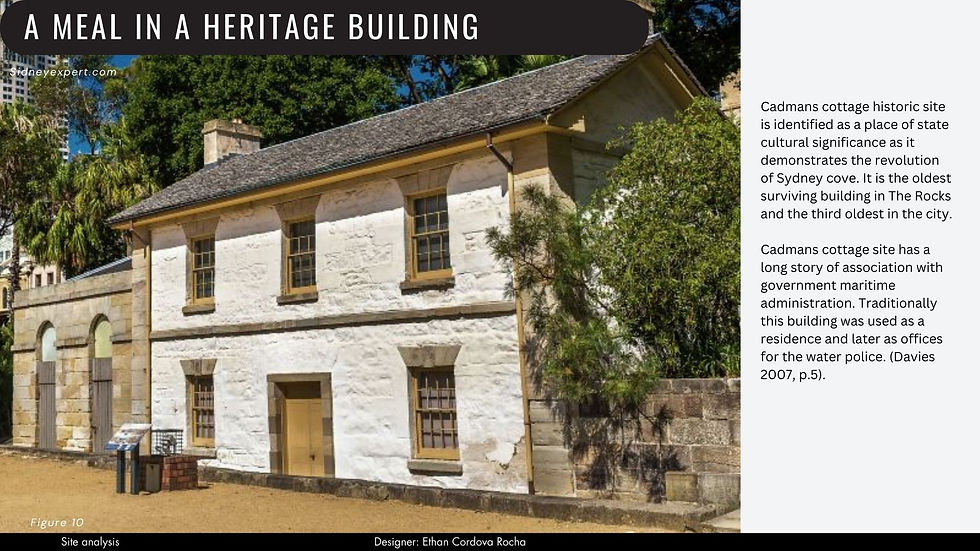CADMANS RESTAURANT
Chef Dan Hunter has notably pioneered a farm-to-restaurant concept with his venue, Brae, located in Birregurra, Victoria. At Brae, Hunter cultivates his own ingredients and sell them at his luxurious modest cottage setting.
Building on the success of Brae, Hunter is now bringing his farm-to-table concept to the city, specifically to Cadman's Cottage in The Rocks, NSW. Cadman's Cottage, a historic building dating back to 1816, has a rich history as a center for maritime trades and a maritime police station administration office. Today, it stands as a museum surrounded by cultural institutions, offering a picturesque view of the cruise ship station in Circular Quay. Our design approach for Dan Hunter's city venue aims to preserve the heritage values of Cadman's Cottage while incorporating elements that reflect the restaurant's ethos of quality food made with farm-grown ingredients.
Unique touches, such as engraved seating, distinctive lighting features, and terrazzo walls, enhance the restaurant's standout character. Durable materials like stone and terrazzo, along with recyclable materials like reclaimed flooring, were prioritized to allow for future remaking or recycling, ensuring the brand's sustainability and longevity.









Flooring


Sofa finishes

Walls
Dining table
Fn06 - Magnesia brushed stone from arte domus
Fn04 - 803 Terrazzo slab from Signorino
Fn01 - Larossa honed terrazzo
Fn07 - Reclaimed timber floor
Fn05 - Brown leather from unique
Fn04
Fn05
Fn01
Fn07
Fn06

STDX11
Supplier: Magnifica Luce


Gravity chandelier
Supplier: MOOOI
Bell lamp
Supplier: MOOOI
LI02
LI06
LI011
Thonet chair

FF01




CADMANS RESTAURANT
Location
The Rocks, NSW
Name
Cadmans restaurant
Year
2021
Pre-design condition
Existing building
Design criteria
-
Develop an authentic artistic identity
-
No construction changes, - heritage listing building
-
Choose a well known popular location
-
Keep within the constraints of the existing building
-
Provide an art gallery
Software used:
-
Revit
-
V-ray and 3DS MAX
-
Adobe Photoshop
Skills used:
-
Space planning
-
Manual drafting
-
Researching
-
Active listening
-
Creative thinking
-
Furniture selection
Sustainable materials and environmentally conscious design were prioritized to maintain the restaurant's strong existing aesthetic. The goal was to create an elegant and luxurious atmosphere that caters to travelers seeking comforting home-cooked meals with healthy options at an affordable price.
Key refurbishments and additions include a dining room on the first floor, a commercial kitchen and bathrooms on the north side of the site, and an exterior dining area in the east garden. The design features a range of spaces for different dining experiences, from the outdoor dining area to discrete indoor dining rooms, a reception, an art gallery, and a food preparation area with a chimney for cooking demonstrations.
The exterior dining area boasts two stone pergolas with tables for accommodating large groups and couples, offering views of the cruise ships and the bustling surroundings. Furniture selection was carefully curated, incorporating handcrafted timber pieces, rounded lighting, terrazzo, and reclaimed timber floors to create an organic style. Classic pieces like the Thonet chair were chosen for their structural strength, resilience, and visually captivating curves that echo the fluid shapes of nature, aligning with the food concept.






Describe your image

Describe your image
