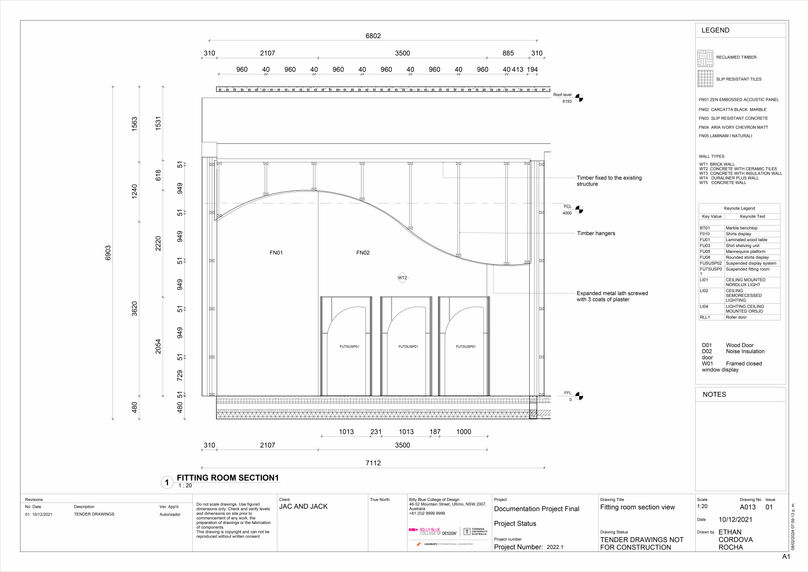Jac & Jack retail space
The design of the Jac and Jack retail space embodies a celebration of diversity through a nuanced androgynous concept; The clothing display area is thoughtfully curated with pink acoustic walls, wood clothing displays and concrete floor. This deliberate palette choice is juxtaposed in the fitting room, where dark marble, timber flooring, a yellow tapestry, and grey velvet curtains converge.
The intentional creation of a mood contrast between these areas serves to underscore the unisex nature of the brand.
The incorporation of stone as a primary material serves a dual purpose - it not only aligns with the brand's commitment to durability and high quality but also imparts a lasting aesthetic appeal.
The overall layout has been meticulously configured to optimize the customer experience. Peripheral walls are equipped with shelving systems, strategically guiding customers to navigate the entirety of the shop. This deliberate arrangement not only minimizes wasted space but also allows patrons to immerse themselves in the shopping experience, thoroughly exploring the diverse merchandise on display.






1

2
3
4
5


6
7


8
9

10
1. MAXA – CONCRETE GREY- from Signorino- on point of sale wall
2. Zen Embossed Panel- from Woven Image-Walls
3. Stainless steel - clothing displays
4. Meteora EM5909 terrazo- from Signorino
5. Reclaimed black butt timber- from Thors hammer' fitting room floor
6. Moov grey slip resistant floor- from Earp bros- Clothing display area floor
7. LEVEL MARMI – CALACATTA BLACK- from Signorino
8. Argo 2- from Kvadrat- clothing display floor
9. Marine Stripe- from Kvadrat- Seating upholstery
10. Aria IVORY Chevron matt- from Skheme
Jac & Jack
The vacant space situated on Keltie Street, Phillip ACT 2606 has undergone a comprehensive transformation into a sophisticated retail establishment for the juvenil brand Jac and Jack, renowned for its seasonal unisex clothing collections. At the core of the brand's identity are values such as durability, high quality, and sustainability.
Location:
Keltie St, Phillip. ACT
Year: 2023
Pre- design condition: Existing building.
Design criteria:
-
Reflect Jack and jac contemporary identity
-
Allow for easy access
-
Include a memorable space
-
Keep existing windows shop front entry
-
Provide an efficient layout
Software used:
-
Revit
-
V-ray and 3DS MAX
Skills used:
-
Space planning
-
Researching
-
creative thinking
-
Conceptualization
















