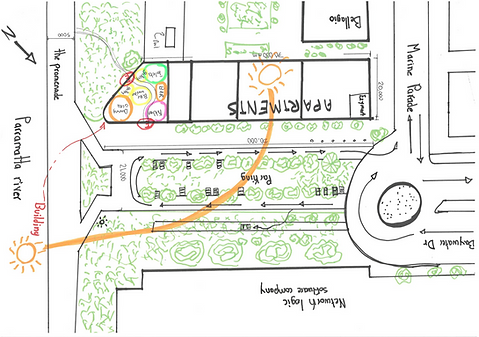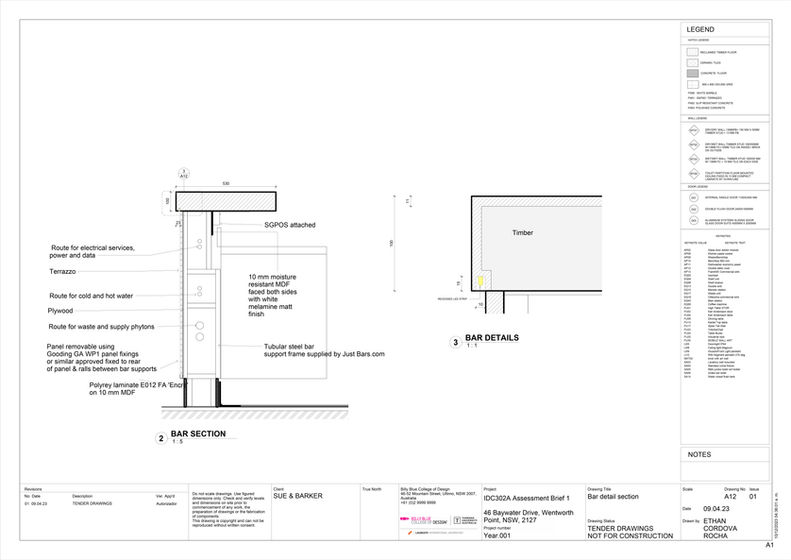
Le Velo cafe
Wentworth Point, NSW
NAME: Le Velo cafe
YEAR: 2021
PRE-DESIGN CONDITION: Existing building.
CLIENT BRIEF:
-
Create a cafe design with a relaxed, casual, eclectic, playful, and vibrant atmosphere that foster a sense of community.
-
Provide a bike repair and retail services, and a gallery (on walls) showing local street artists.Consider using durable, easy to clean, and sustainable materials.
-
Make the space like-friendly / pet-friendly external environment.
-
Maximize the views of the waterfront.
SOFTWARE USED:
-
AutoCAD
-
Revit
-
SketchUp
-
V-ray and 3DS MAX
The interior space has been thoughtfully reimagined to provide an inviting environment that caters to the enjoyment of coffee, culinary offerings, and beverages. The design has been meticulously orchestrated to offer patrons panoramic views of the lake and bask in the revitalizing morning sunlight.
A comprehensive array of spatial experiences has been artfully curated within this interior landscape. It encompasses a bar, a dining area, and a bicycle repair workshop, interconnected by a central thoroughfare that seamlessly guides visitors from the bar and dining area to the bicycle workshop.
This well-conceived layout facilitates a fluid customer journey, allowing individuals to savor their coffee and explore the art gallery located in the mezzanine while awaiting the restoration of their bicycles.
The furniture and design elements have been meticulously tailored to accommodate a diverse clientele, including families, groups of friends, couples, solo visitors, and cyclists passing through seeking bicycle repair services. In particular, the space adjacent to the bar has been meticulously crafted to foster a sense of community, offering cyclists a cozy enclave where they can relax with a coffee and engage with fellow enthusiasts.
To evoke a casual yet distinctive ambiance, the interior has been adorned with understated finishes such as tiles, and reclaimed wood flooring, creating an eclectic tapestry of textures and colors. A rich amalgamation of antique woods, captivating murals on the walls, and classic, vibrant chairs contribute to the visual dynamism of the space. A final touch of sophistication is introduced through the presence of crystal lamps.
While the design refrains from adhering to a specific style, it masterfully harmonizes various visual elements to create a balanced and visually engaging atmosphere. In sum, the interior design concept encapsulates a versatile and captivating space that caters to a diverse range of patrons, offering a memorable and enjoyable experience.
Site Location
Bellagio 33, The Promenade, Wentworth Point NSW
An empty tenancy in a building located in a quiet, unique, and relaxed waterfront close to the Sydney Olympic Park ferry Warf, surrounded by nature, kayaks, and cyclists.

Site analysis sketch
-3.png)
Spatial planning
The space is defined by a main circulation pathway ( black dashed line ) that allows easy navigation between the bar, dining rooms 1 and 2, and the bike repair area.
The reason why the kitchen and the bar are near to each other is to facilitate food delivery, there is a wall in between with a void where cookers pass the dishes to bartenders.
Dining room 1 is allocated in front of the bike repair area for patrons to drink a coffee while waiting for their bikes to be fixed. The stairs in front of the bike repair area lead the patrons to the mezzanine level, where they can find the art gallery.
The toilets are allocated far from dining room 2 to keep bad smells away from the main dining room.

Floor plan

Documentation
5
Materiality




1
2
4


3
6
1. Red brick- from Signorino- on the walls
2. Pico Embossed Panel- from Woven Image-Walls
3. Wall mural - from urban artist L.Banov- on the wall beside the stairs
4. Reclaimed timber floor- from Thor's hammer
5. em7921 terrazzo- from Signorino-Bar bench
6. Moov grey slip resistant floor- from Earp bros- walls and bike pathway
3D visualizations

Dining area

Dining area and bike repair workshop














