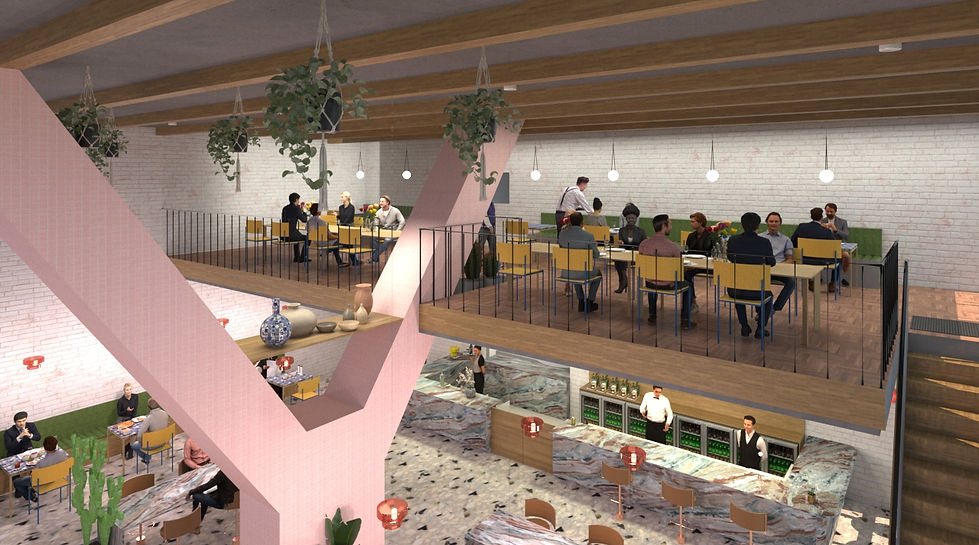DULCE PATRIA
Dulce Patria, deeply rooted in Mexican identity, seamlessly integrates into this social ecosystem, offering lunch and coffee, as well as dinner options with accompanying beverages for patrons to enhance their social evenings.
The design concept revolves around a Mexican tropical theme, featuring a carefully curated palette of materials. Pastel pink ceramic tiles, talavera tiles adorned with Mexican patterns, pink marble, white bricks, terrazzo tiles on the floor, No. 14 Thonet blue chairs, red metal stools at the bar, collectively create an ambiance that is both fresh and exhilarating. Hanging pots with plants from the ceiling and floor pots contribute to the overall aesthetic.
Situated within the prominent Gnabra building on Genge St, at the heart of Canberra's bustling core zone, the tenancy embodies a distinctive identity crafted to cater to a diverse clientele. Positioned amidst offices, restaurants and shops, our primary patrons include public servants, government employees, health professionals, builders, and international students commuting across the city. This venue aims to provide a welcoming space for individuals to enjoy a morning coffee and a delectable piece of bread, as well as drink cocktails and beers at night.





FF02
Diva stool
Supplier: Grazia & CO



Bohemia suspended light
Supplier: Joan Gaspar








Fn011
Fn07
Fn03
Fn012
Fn01
LI01
Nom Nom light
Supplier: MOOOI
Emperor suspended
Supplier: MOOOI
LI02
Fn09
Fn04
Fn02
LI03
Fn12 - Whitebrick- on walls
Fn11- Tzalam wood- from hard woods - on the mezzanine tables
Fn01- Lyon azul Mexican tiles - from Marmol & cantera- on the benches
Fn-07 Pink ceramic tiles- from Earp bros- on the column, bar and floor
Fn03- Polarity terrazzo from Fibonacci
Fn04- Rosso marble from Arte Domus
Fn09- Cotton Club Re / 1503/442 from Unique fabrics
Fn02- Bison Collection / Forest leather from Unique fabrics
The placement of the entry near Genje Street to capitalize on foot traffic is strategic, ensuring maximum visibility and accessibility for patrons. The clear definition of dining areas based on group sizes enhances the functionality and flexibility of the space.
Positioning the bar area adjacent to the kitchen is also an efficientsrategy, as it streamlines food delivery and preparation, which is crucial for maintaining efficient service. The circulation pathway I have outlined will help guide both patrons and staff smoothly through the space, minimizing congestion and creating an intuitive flow.


DULCE PATRIA
Genge Street, strategically adjacent to Lonsdale Street, boasts a vibrant atmosphere with pubs, gelato bars, and restaurants. Every Friday, this locale becomes a hub for both youths and adults enjoying a social night, transitioning seamlessly from one establishment to another.
The mezzanine level serves as a tranquil zone, providing spacious tables where patrons can comfortably work on their laptops while enjoying food or coffee. Solo diners can make use of a table installed on the handrail, creating a unique and intimate dining experience. At the entrance, a set of tables with a bench and cushions is strategically placed for patrons seeking a swift coffee and bread experience, optimizing efficiency.
In the central area of the layout, tables with chairs, marble benches, and metal stools accommodate larger groups, be it families or gatherings of friends. The configuration of the layout ensures a seamless flow for both patrons and staff, with dedicated circulation spaces and a designated area for patrons to queue in front of the bench.
Location: 7/21 Genje st Canberra ACT
Year: 2022
Pre-design condition: Existing building
Design criteria:
-
Create a venue with a strong identity
-
Provide a mezzanine level no larger than 50% of the ground floor area.
-
Provide a provision for food and drink to be served from both the ground floor and the mezzanine level without staff walking upstairs.
-
Allocate space for a commercial kitchen.
Software used:
-
AutoCAD
-
Revit
-
SketchUp
-
V-ray and 3DS MAX
Skills used:
-
Space planning
-
Researching
-
Active listening
-
Creative thinking
-
Furniture selection